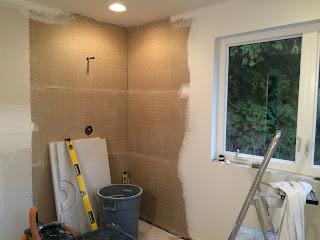We are renovating again - this time we are doing the master bathroom. YAY!!
Our house was built in 1986 so it's 30 years old this year!
We've been in this house for 18 years now and over the years we have eliminated a lot of the 80's decor. But we still have a lot of BRASS - ALL the doorknobs and in the Master Bathroom taps and shower frame.
The doorknobs will have to wait (they are not a priority for me) but the bathroom has had a few small leaks and I'm sick of the all the brown tile so we decided to make it our next reno.
Here is what it looks like now - I actually remembered to take BEFORE photos!!!
Here is what I plan to use in this bathroom.
The porcelain wood plank is going on the floor, the pebbles on the shower floor, the 3x6 antique white ceramic will be our field tile for the shower and the hex antique white mosaic will be an accent (not sure where but maybe inside the shower niche?).
We've taken out the Jacuzzi tub and will replace it with a freestanding rectangular tub like this
The cabinet is being custom built - more expensive than I wanted but the space is 1 inch short for stock cabinetry - so I'm getting it painted BM Iron Mountain
and the countertop will be Caesarstone Ice Snow quartz.
For the sink I've opted to go with this top mount sink from Kohler.
For the walls I'm thinking of BM Revere Pewter
or BM Tweed Coat
Here are some DURING photos - aside from a bit of water damage to the pony wall between shower and tub - there wasn't any other water damage which I found very surprising!!
These two windows will be replaced on Monday.
Stay tuned for more pics to come as the project progresses.
ps After this we JUST have the kitchen and the front of house to do! There's always another reno...
Until next time...
Marie




























